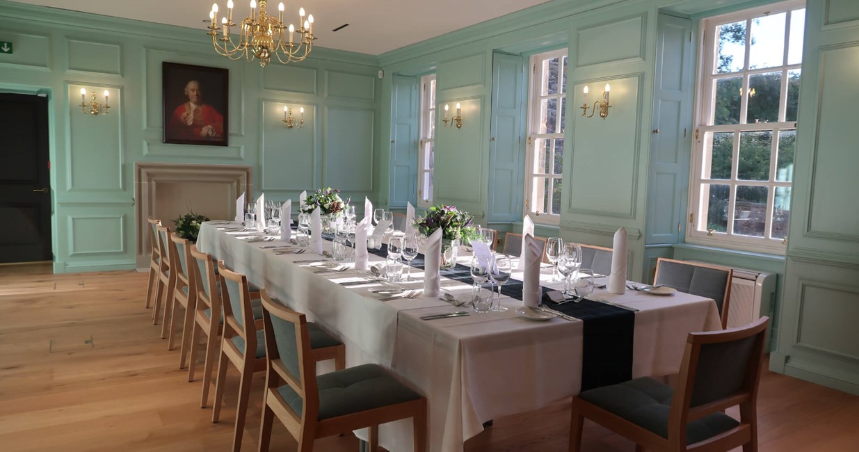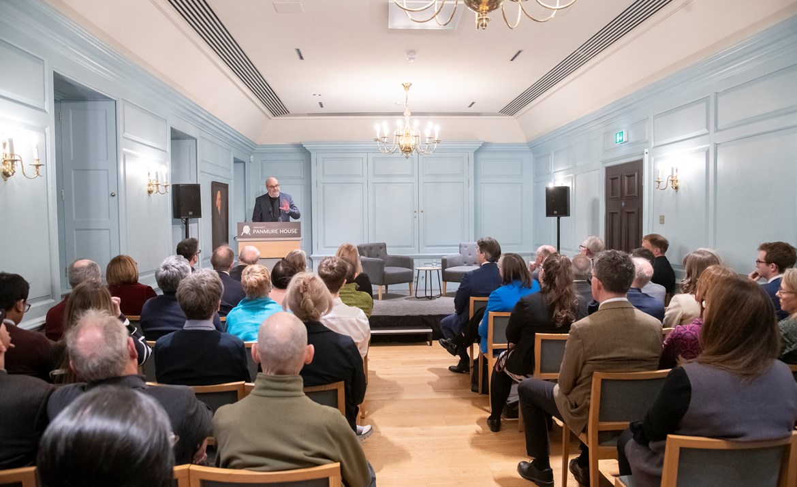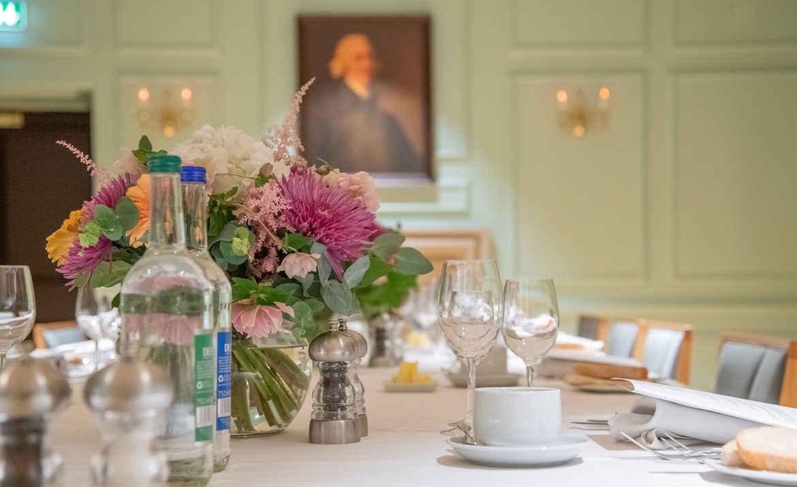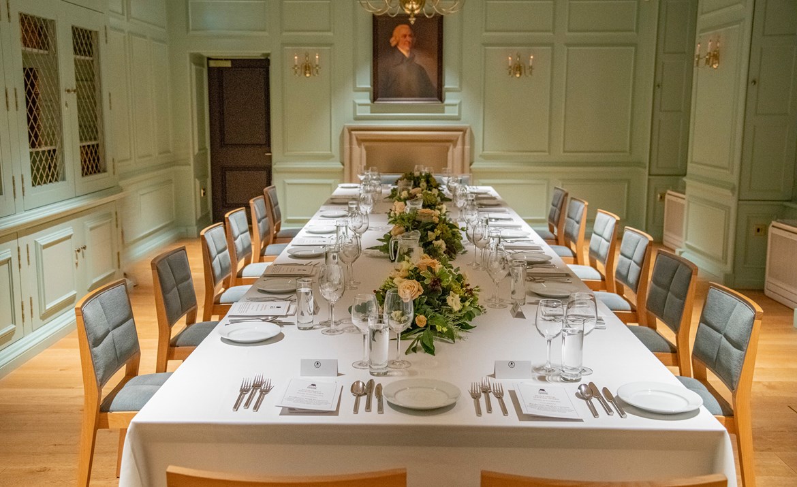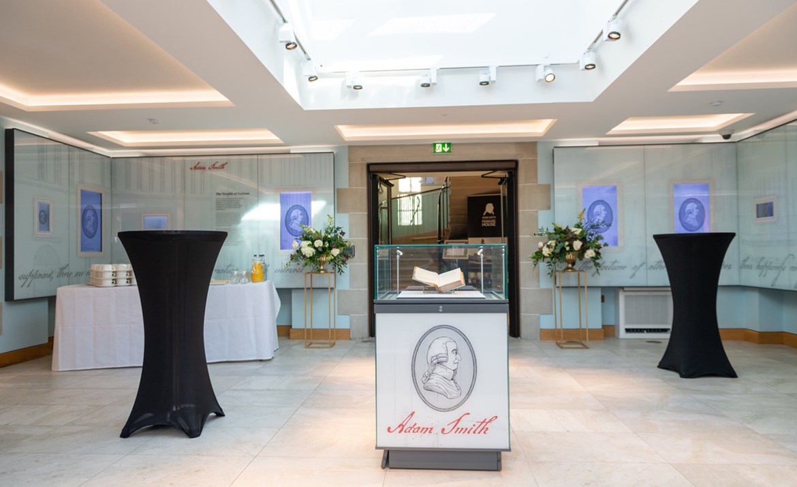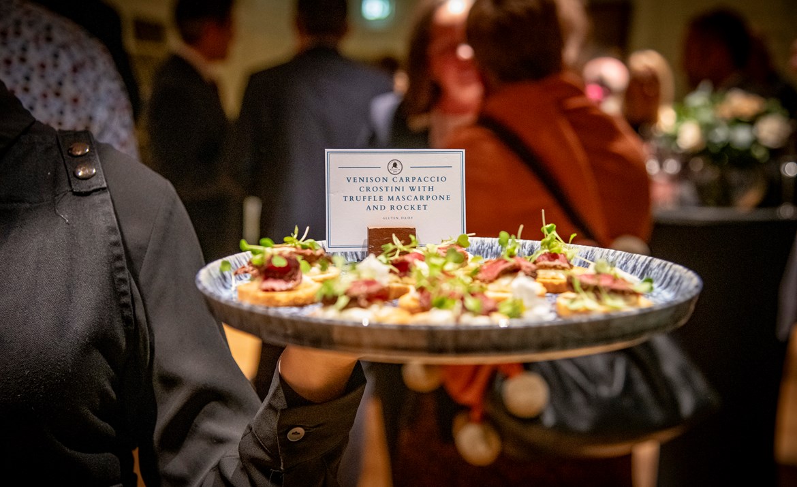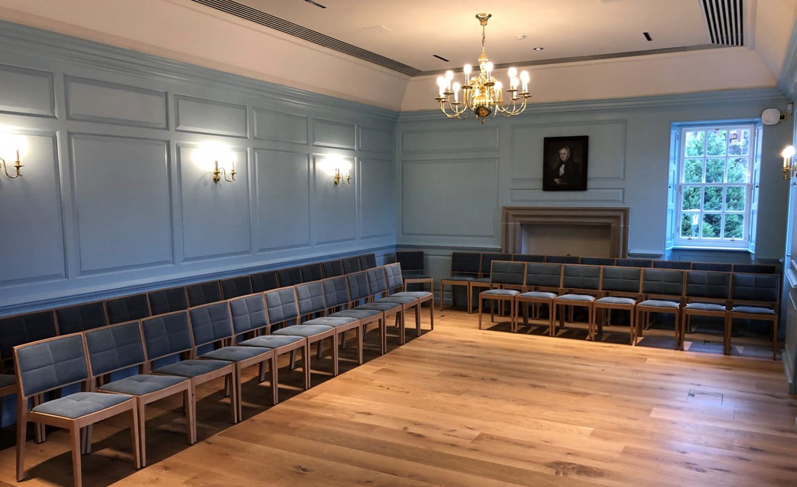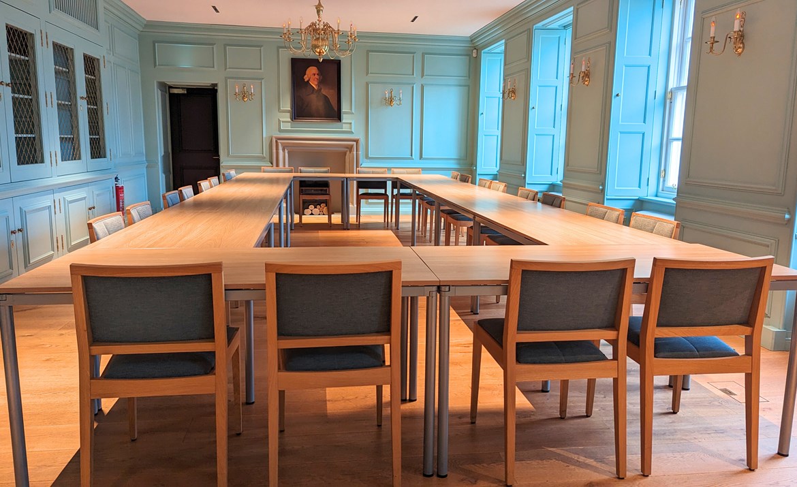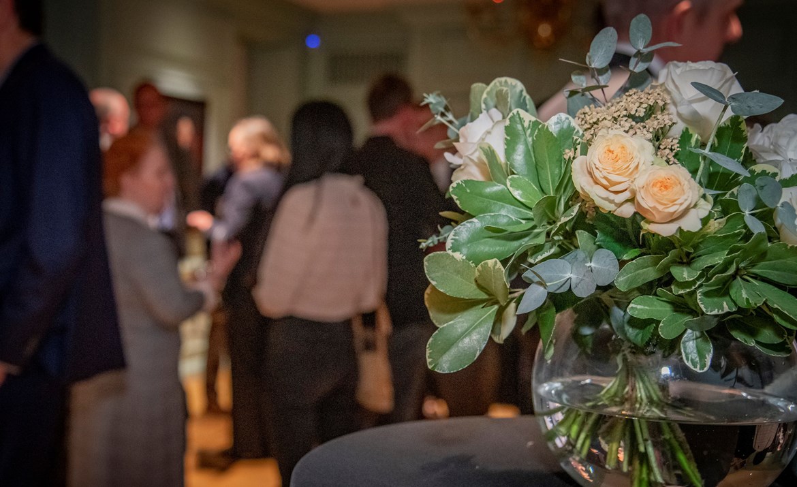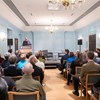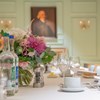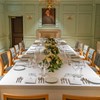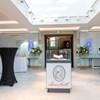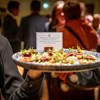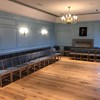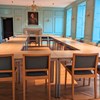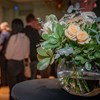A setup to compliment your event
To assist with the setup and delivery of your event, we have compiled an array of layouts with descriptions. Please note that due to furniture constraints, some layouts are not compatible at the same time, i.e. full lecture style in both venue spaces. Please discuss your setup requirements with our team.
The Interpretation Suite
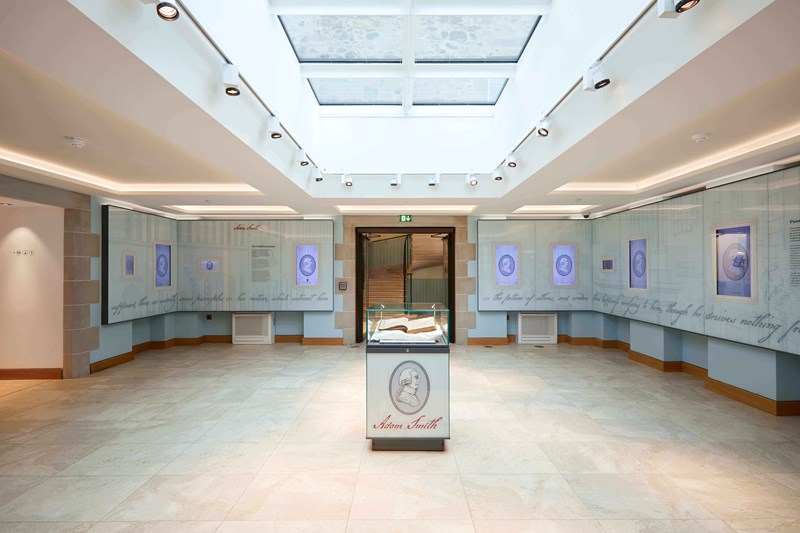
Our lobby area accommodates up to 40 guests standing and features either a special edition Wealth of Nations or The Theory of Moral Sentiments on display. The interactive screens provide an engaging account of Adam Smith’s life and works.
Activity recommendations:
- Holding area for guests as they arrive before heading into the main House
- Hosting a canapé and drinks reception
- Teas/coffees, buffet lunches
Layout options:
- RSVP/Registration table
- Coat rail with hangers
- Catering tables for refreshments
- Poseur tables
Please note this space is the entrance area to the House and access to bathroom facilities, therefore unable to function as a closed door private event space.
Reading Room
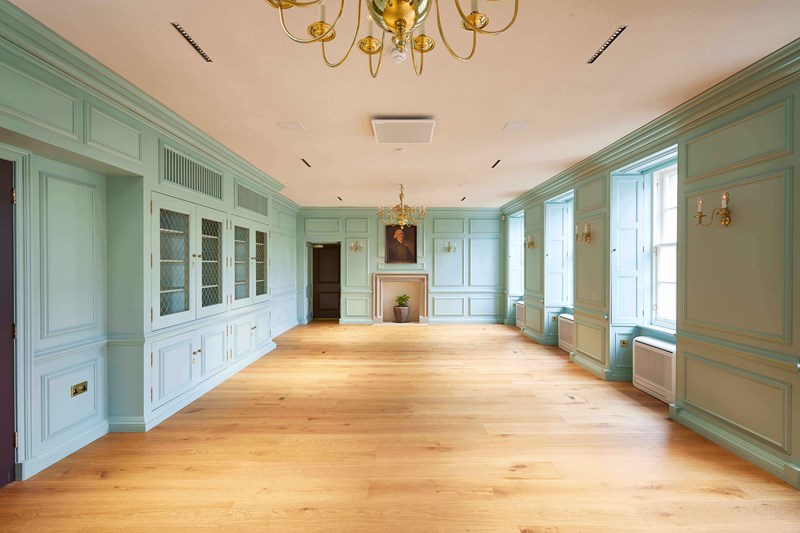
The Reading Room is situated on the first floor and features our Smith Library Restoration.
Activity recommendations:
- Meetings, workshops and seminars
- Roundtable discussions and debates
- Formal Dinners
- Canapé and drinks reception
- Recording/filming
- Networking
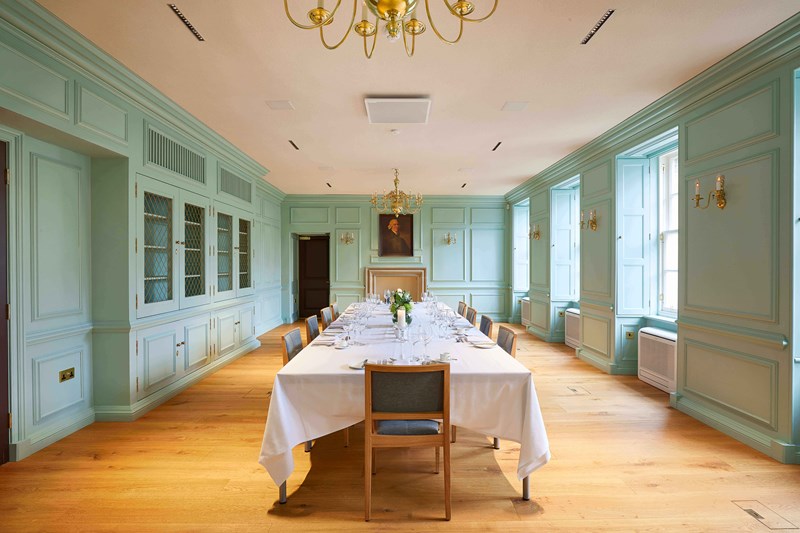
BOARDROOM SETUP
Standard set up accommodates 12 people seated.
Maximum seated option is 24 people as shown in image gallery below.
Includes:
- Max 2 seats per table
- Max 12 tables
- Lectern
dinner SETUP
For an intimate formal dinner as pictured we suggest up to 18 guests. Maximum seated dining capacity is 24, recommended only for relaxed service dining due to room restrictions. Seating can be offered boardroom style or on round tables.
Boardroom dinner set up includes:
- Max 2 seats per table
- Max 9 tables
- Lectern
Round table dinner set up includes:
- Max 4 seats per table
- Max 6 tables
- Lectern
[Linen, crockery and flowers are supplied by chosen catering and florist suppliers.]
Lecture Room
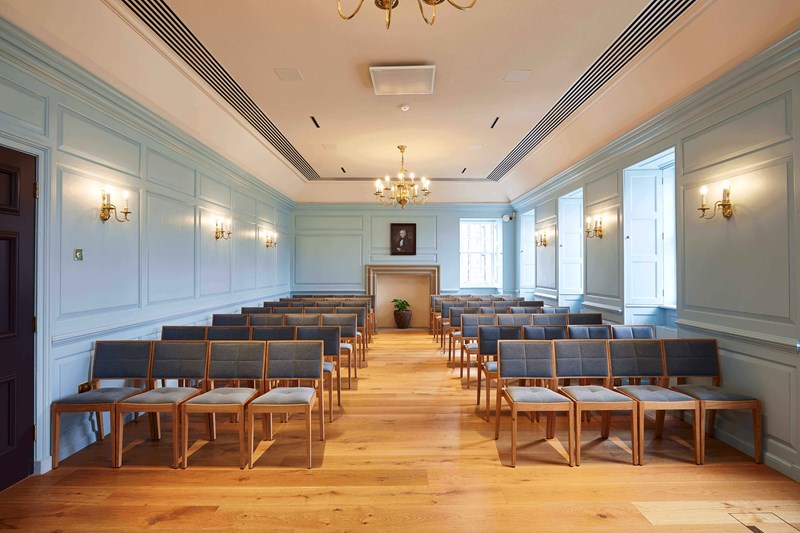
LECTURE SETUP
Seats up to 60 people
Includes:
- Max 60 seats
- Stage in front of screen
- Lectern on stage
- 2 bucket chairs on stage
Should the event require AV support for live streaming or recording, capacity will reduce to 52/56 depending on AV set up requirements.
CABARET/THEATRE SETUP
Seats up to 50 people as shown in our image gallery below
Includes:
- Max 50 seats
- Lectern


